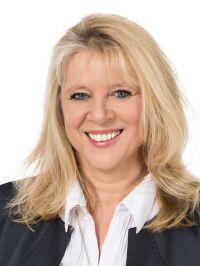



We are sorry we are not able to provide you with a detailed English description of this property.
Ein ca. 1959 erbautes Ziegelmassivhaus mit schönem uneinsehbarem Innenhof und großzügigem, sonnigem Garten in Bestlage sucht gechillte neue Bewohner!!
Quickinfo:
Das Haus besticht durch seine ruhige Lage und doch zentral zu Einkaufsmöglichkeiten, Kindergarten/Schule und Verkehrsanbindungen.
Mit ein wenig Geschick erstrahlt das Kleinod im neuen Glanz und bietet viel Platz für Ruhesuchende, Hobbygärtner, Bastler und Kinder zum Spielen.
Ein hauseigener Brunnen kann zur Gartenbewässerung oder für den noch nicht vorhandenen Swimmingpool verwendet werden.
Die zahlreichen Nebengebäude bieten zusätzlichen Stauraum für eine Werkstatt oder Sommerküche.
Eine günstige Gelegenheit sich seinen Traum vom Eigenheim zu erfüllen!
Raumaufteilung:
Erdgeschoß:
Obergeschoß/Mansarde:
Kellergeschoß:
Beheizt wird das Haus mittels Ölzentralheizung.
Infrastruktur:
Für Freizeitaktivitäten ist ebenso gesorgt: Weingärtenwanderung, zahlreiche Fahrradwege, das naturbelassene Au-Bad sorgt für Abkühlung an heißen Tagen und viel Freizeitspaß. Weinkellerstraße für einen gemütlichen Abendspaziergang.
Den Bahnhof erreicht man in ca. 5 Fahrradminuten. Gute Verkehrsanbindung nach Wien und Breclav.
Nebenkosten beim Erwerb der Liegenschaft:
Für weitere Informationen und einen Besichtigungstermin kontaktieren Sie mich bitte unter karin.jama@sreal.at oder M +43 664 8385891.
Hier geht's zum 360° Rundgang: https://app.immoviewer.com/portal/tour/3060417?accessKey=6641
Viele weitere Rundgänge, so wie alle neuen s REAL Immobilienangebote finden Sie auf www.sreal.at.
We use cookies to provide you with a user-friendly website. If you are over 16 years of age, click "I accept" to accept all cookies or "Reject" to refuse all non-technical cookies.
In the cookie settings, you can choose whether to accept or reject certain cookies. You can also change your cookie settings at any time.
One of our partner services is located in the USA. According to the case law of the European Court of Justice, the USA does not currently provide an adequate level of data protection. There is a risk that your data will be accessed and monitored by US authorities. You have no effective legal remedies against these practices.
Further information on data protection can be found here.