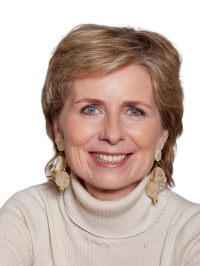



We are sorry we are not able to provide you with a detailed English description of this property.
Wer viel Raum, Privatsphäre und ein durchdachtes Raumkonzept schätzt, wird sich in diesem besonderen Haus sofort wohlfühlen. Das stilvolle Villa bietet ca. 400 m² Nutzfläche auf einem rund 766 m² großen Grundstück – ideal für Familien, Wohngemeinschaften oder für die Kombination von Wohnen und Arbeiten unter einem Dach.
Ein echtes Highlight: Die Immobilie lässt sich mit minimalem Aufwand in mehrere eigenständige Wohneinheiten gliedern – perfekt für Mehrgenerationenwohnen, Teilvermietung, eine Alters-WG oder die Verbindung von Privatleben und Beruf. Jede Einheit kann dabei über eigene Sanitäranlagen, Wohn- und Schlafbereiche sowie optional Küchen verfügen.
Die großzügigen Räume überzeugen mit überdurchschnittlicher Raumhöhe (im EG 2,80 m), viel Tageslicht durch große Fensterflächen und einer hochwertigen Ausstattung. Der offene Wohnbereich mit Zugang zur ca. 65 m² großen Terrasse und dem gepflegten Garten bietet den idealen Rahmen für entspannte Stunden im Grünen.
Weitere Highlights: ein gemütlicher Kamin, Fußbodenheizung im gesamten Haus, Garage für bis zu 5 Fahrzeuge sowie ein Wellnessbereich mit Sauna, Ruheraum und Solaranlage zur Warmwasseraufbereitung.
Besondere Merkmale:
Ca. 405 m² Nutzfläche
12 Zimmer, 6 Bäder, 6 WCs
Flexible Teilbarkeit in mehrere Wohneinheiten
Einbauküche im Landhausstil
Wellnessbereich mit Sauna
Fußbodenheizung, Kamin, Solaranlage
5 PKW-Stellplätze in der Garage
Garten mit ca. 65 m² Terrasse
Lage:
Ruhig gelegen im grünen Westen Wiens, nahe Lainzer Tiergarten und Hörndlwald. Eine idyllische Wohngegend mit perfekter Anbindung an Nahversorgung, Schulen, medizinische Infrastruktur und öffentlichen Verkehr (Buslinie 56B fußläufig erreichbar).
Nutzungspotential:
Ob exklusives Familienhaus, Wohnen & Arbeiten unter einem Dach oder moderne Wohnform mit mehreren Einheiten – diese Immobilie passt sich flexibel Ihren Lebensmodellen an.
Spacious Villa with Flexible Living Concept
If you value space, privacy, and a well-thought-out floor plan, you’ll feel right at home in this exceptional property. This elegant single-family villa offers approximately 400 m² of usable space on a plot of around 766 m² – ideal for families, shared living arrangements, or combining living and working under one roof.
A true highlight: The property can be easily divided into several independent residential units – perfect for multigenerational living, partial rental, a senior living community, or separating private and professional spaces. Each unit can have its own bathrooms, living and sleeping areas, and optional kitchens.
The spacious rooms impress with above-average ceiling heights (2.80 m on the ground floor), abundant natural light through large windows, and high-quality finishes. The open-plan living area with direct access to the approx. 65 m² terrace and the well-maintained garden is ideal for relaxing outdoors.
Additional highlights include a cozy fireplace, underfloor heating throughout the house, a garage for up to five vehicles, and a wellness area with sauna, relaxation room, and a solar system for hot water supply.
Key Features:
Approx. 405 m² of usable space
12 rooms, 6 bathrooms, 6 WCs
Easy division into multiple residential units
Country-style fitted kitchen
Wellness area with sauna
Underfloor heating, fireplace, solar water heating
Garage for 5 vehicles
Garden with approx. 65 m² terrace
Location:
Quietly situated in the green western part of Vienna, near the Lainzer Tiergarten and Hörndlwald. A peaceful residential area with excellent access to daily amenities, schools, medical services, and public transport (bus line 56B within walking distance).
Potential Uses:
Whether as an exclusive family residence, a home-office combination, or a modern shared living concept with multiple units – this property flexibly adapts to your lifestyle needs.